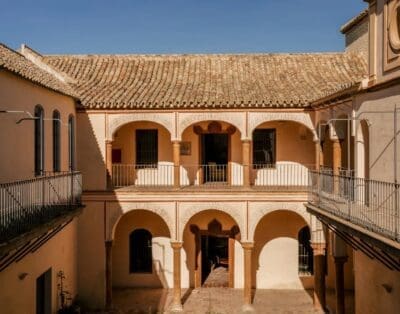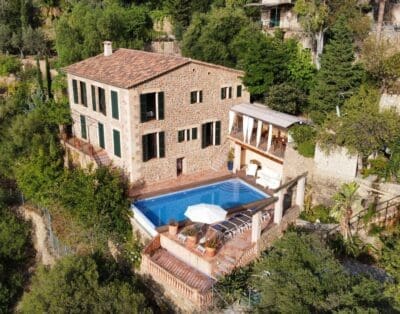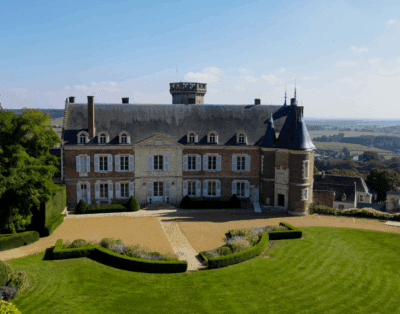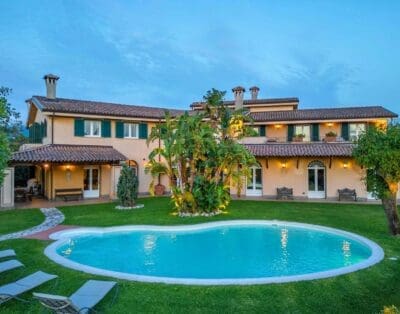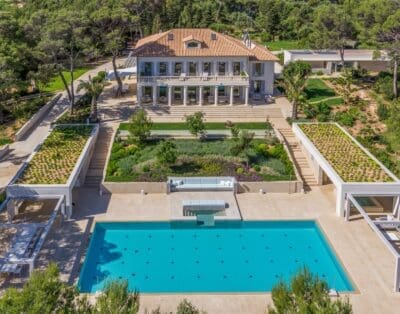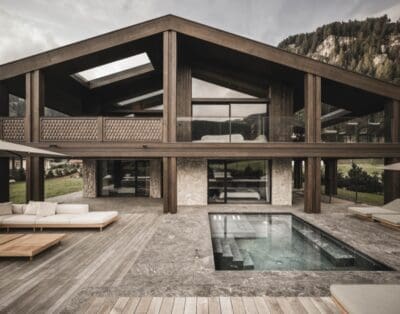£28 Million Ashberg House In Chelsea By Morpheus Design
Ashberg House is a striking new residential property created by leading design studio Morpheus London. Situated on Cathcart Road in the heart of Chelsea, Central London, the property spans nearly 9,000 sq ft and is arranged over five floors.
The home takes its name and inspiration from the famous Ashberg diamond, an amber-coloured cushion-cut diamond once included in the Russian Crown Jewels. The design team has taken influence from this extraordinary stone, not least in its glass architectural aesthetic and faceted interior details, but also the precise and exacting construction methods employed.
The property includes five bedrooms, a spacious open-plan living, kitchen and formal dining room, private cinema room, staff quarters and a stunning spa area complete with swimming pool, steam room and gymnasium. The house also offers spacious outside areas perfect for entertaining.
The residence is designed in a modern vernacular to include a plethora of glass, black basalt and bronze details. The building elevations are a provocative counterpoint to Chelsea’s traditional brick and stucco villas, boldly challenging the status quo.
The interior architecture has also been carefully considered to maximize the flow of natural light around the space. This is further supported by the property’s centerpiece – a striking chandelier handcrafted by glass couturiers, Lasvit which acts to connect the ground floor with the garden floor below. Composed ofover 140 glass ‘leaves’ in graduated colour, the ‘Falling LeafChandelier’ imitates the external foliage of the trees in the garden, connecting the interior of the house to the exterior.
The team at Morpheus were commissioned to design the interior architecture and decorative specification of Ashberg House, in addition to the marketing & branding of the property.
The design story of Ashberg House has been influenced by the renowned Ashberg Diamond, informing both the glass architectural aesthetic and faceted interior details, but also the precise and exacting construction methods employed.
More than 90% of the home’s furniture was bespoke by Morpheus and custom-made, demonstrating the consideration given to the overall design scheme. Each item of furniture has been curated to sit seamlessly within its surroundings.
External Façade
The exterior of this contemporary new build home has been designed in a modern vernacular to include a plethora of glass, black basalt and bronze details.
The building’s elevations retain a classical proportionality in keeping with the architecture of the surrounding area yet the contemporary design is a provocative counterpoint to Chelsea’s traditional brick and stucco villas.
Both the front and rear elevations feature floor to ceiling glass walls, allowing an abundance of natural light to flood the house and creating a fluidity between exterior and interior.
Entrance Hall
Entering Ashberg House, a wall of custom designed full height bronze fins revolve to reveal the formal reception room and elevated garden terrace beyond. The fins encourage the versatility of the ground floor reception space and can be closed to make the reception room feel more secluded or left open to allow natural light to flood through the floor and enhance the sense of space.
The design, creation and installation of a similarly unique door mechanism would be circa £120,000.
Formal Reception Room
All of the furnishings and bespoke designed furniture within this statement entertainment space make subtle reference to the original diamond inspiration, with example details including the feather shaped joinery pulls or the facets and chamfers of the loose furniture.
The reception room features remarkable bespoke fitted cabinetry, with faceted details also inspired by the diamond structure. A luxurious, book matched marble fire place warms the room with its structure blending seamlessly within the interior architecture.
Sumptuous soft furnishings in tactile silks and velvets are a softening counterpoint to the clean lines and abundance of glass.
Kitchen & Show Kitchen
The kitchen area comprises bespoke, hand-crafted, fitted cabinetry in grey tay koto solid veneer with stylized bronze quadrilateral ironmongery with high specification finishes and appliances including the itemisations below. The value of a similarly custom designed kitchen including specialist finishes and appliances would be £175,000.
-Antique brown granite worktops – Gaggenau induction hob
– Gaggenau oven
– Gaggenau dishwasher
– Gaggenau wine fridge
– Gaggenau fridge freezer
– Quooker on-demand hot water
Service Kitchen
The separate supporting service kitchen features further high specification appliances including: – Professional gas hob
– Gaggenau oven
– Gaggenau steam oven
– Gaggenau warming drawer – Gaggenau dish washer
– Gaggenau larder fridge
– Gaggenau larder freeze
The Chevron Dining Table
This dining table for 10 to 12 guests was exclusively designed by Morpheus, crafted from a harmonious mix of vellum and calacatta oro, with a dark walnut lip. The table balances statement architecture with a soft luxurious finish and colour palette.
The dining table was designed by Morpheus and created by Thomas James. The retail price of a similar bespoke dining table would be £34,450.
The Falling Leaf Chandelier
Designed by the Morpheus team and hand crafted by glass couturiers, this art piece serves as a linking element between the First, Ground and Garden floors, framed in its own glass display box above the dining table. Composed of over 140 leaves in graduated coloured glass, with a higher quality natural iridescence than that created in Murano, the Falling Leaf Chandelier imitates the external foliage of the trees found in the garden, ensuring the connectivity of Ashberg House’s interior and exterior, this enhances further the numerous vistas and views between rooms.
The design and creation of a similar chandelier would be in the region of £94,500.
Wine Wall
Ashberg House’s showcase climate controlled wine wall, is bespoke designed in a bronze finish. The wine wall holds 245 bottles allowing the owner’s collection to be on display yet stored in optimum conditions.
The design, creation and installation of a similar bespoke designed wine wall would be £67,500.
Bathrooms
All bathrooms feature bespoke stone vanity tops and joinery with high specification sanitaryware from Kohler, Samuel Heath and Hansgrohe, with faucets by Dornbracht, KWC and Vola.
Swimming pool & Spa Area
The 43’ x 13’ ft heated swimming pool, complete with Ozone water purification technology, was inspired by esteemed sculptor Richard Wilson’s permanent and site specific installation 20:50 in London’s Saatchi Gallery.
The Ashberg Swimming pool takes the home’s overarching theme of “play on light” and expands on it further. A full length riven slate wall descends into the water and a black polished ceiling was installed, contrasting with the light stone floors, and designed to frame the pool area and mirror the ripples on the water’s surface beneath. Floating limestone steps leading into the pool maintain a sense of zen-like tranquillity.
The feature plaster wall behind the day beds is inset with an over scale motif to resemble light refracting through glass.
In addition to the swimming pool, a complete Spa area has been installed featuring:
Bespoke Drom UK Steam room system
Drench shower
Dedicated changing areas
Independent climate controlled environment
The swimming pool and steam room are divided by a wall of sheer fabric encapsulated in laminated glass, retaining the sense of light and space throughout the spa floor, yet allowing for privacy in the drench shower and steam room. All of the clear glass, including the full height glass door to the swimming pool, are gently heated to avoid condensation due to the higher humidity of the pool area, and retain the dramatic views into the pool space.
Gym
A state of the art home gym with the latest equipment including:
– Mirrored Technogym Kinesis Personal Vision (weighted pulley unit) custom installed into a mirrored backdrop
– Technogym New Forma Synchro 500
– Technogym New Forma Jog 500
– Walk-in equipment storage & drinks chiller
Passenger Lift
Hydraulic passenger lift to all floors with leather and timber panelling and a Moon cream marble floor. The design, creation and installation of a similar passenger lift would be £85,000.
Master Bedroom Suite
The Master Bedroom Suite of 1,250 ft2 spans the full length of the first floor of Ashberg House.
The Master Bedroom comprises a beautiful hand-crafted feature headboard running the full span of the master bedroom wall. Bespoke designed by Morpheus London, these hand painted silk panels onto which leaf motifs were hand embroidered in silk, were commissioned from Fromental. The design itself was influenced by the horizontal branches of the tree framing the bedroom terrace and carrying a calming sense of nature through into the bedroom. The hand painted silk was overlaid onto a paper and then incorporated into the whole joinery piece of the headboard crafted from stained eucalyptus and polished nickel.
The whole design, production and installation of a similar headboard would be in the region of £35,000 The substantial master bathroom featuring a book matched Grey Marquina marble wall from MGLW encapsulating the bath and a double vanity with suspended mirrors aligned in front of the window.
The bedroom also leads to a bespoke designed walk-in wardrobe dressed in fine birds-eye maple cabinetry with extensive storage. The retail price of a similar bespoke designed walk in wardrobe is in the region of £60,000.
Home Cinema / Screening Room
The Home cinema at Ashberg House features a state of the art tv screen with HD projection and B&W surround sound, whilst large comfortable, bespoke designed sofas in plush dark grey velvet recline electronically. There is a bespoke designed bar area at the rear of the cinema room, with under-lit shelving, sink and a drinks fridge. The room is designed to be comfortably luxurious entertaining space or is just as nice as a place to watching sporting highlights in quiet solitude.
Home Technology & Audio Visual Integration
Crestron Total Home Technology Infrastructure to integrate and control the property’s technology Multi-room audio and visual distribution, and ‘smart’ environmental control. Wall mounted fully customisable colour touch screen keypads to principle areas with full iPad integration. High Definition video distribution system throughout. B&W Integrated Speaker System throughout principal rooms. Cat6 cabling throughout wired to fully adaptable central hub. Remote building management system. Lutron Homeworks installed throughout allowing complete internal and external lighting control and advanced security programming. Lutron controlled curtains
Fully compatible with Creston Home Technology infrastructure and iPad functionality. Water borne under floor heating throughout with multizone control through the building management system. Rainwater Harvesting supplying irrigation to landscaped areas. The design, configuration and installation of all integrated AV equipment would be circa £320,000.
http://morpheuslondon.com/



